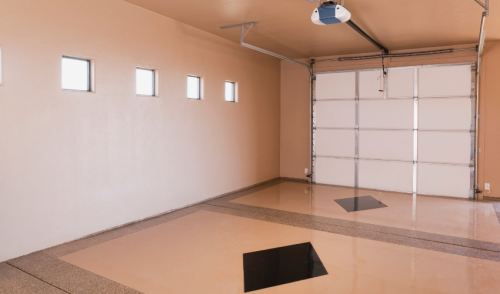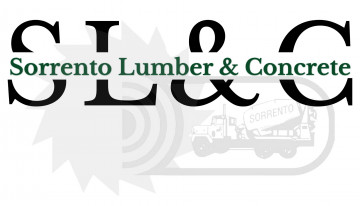
A Beginner's Guide to Garage Design
Giving the car’s home a makeover will help homeowners use a space that traditionally goes unnoticed
When homeowners think about renovating their house, most think first of updating their kitchen or guest bathrooms. Then they might consider their living areas, like bedrooms, dining rooms, or basements. But what about the garage?
For many homeowners, the garage is simultaneously one of the most over- and under-utilized parts of their home. According to a 2015 study from Gladiator GarageWorks, about one in four American homeowners can’t house a car in their garage because so many unorganized elements are filling it up.
Remodeling companies have tackled this issue by designing spaces that transform messy, dark garages into sleek storage spaces or extensions of the home.
“Most of the time, clients want to get things organized and make things efficient,” says Paul Fritz, owner of Garage Living of Washington, D.C. “But they also want to make it a nice area, because ultimately that’s the way most folks enter their home.”
The first step to any garage remodel is finding out how the homeowners want to use the space. While the majority want to organize their clutter and get their cars back into their garage, others may be looking for a workshop, a summer porch, or a guest bedroom. The GarageWorks study found that 27% of homeowners use the garage for hobbies, 23% use it to work on cars, 19% use it for projects such as woodworking, and 13% use it as an area for exercise or sports.
There are almost as many flooring options as there are garage purposes. Homeowners can keep or polish their existing concrete, install interlocking tiles or rubber roll outs, or add a long-lasting epoxy or polyaspartic floor.
Fritz says interlocking floor tiles are a product of the past. In the late 1990s and early 2000s, they were the go-to option for many garage remodelers, but they were difficult to keep clean. The newly developed epoxy and polyaspartic floors with color are much easier to maintain and offer a look that sets them apart from the usual concrete.
Stupendous Storage
Adding storage on the walls and ceilings will help declutter a garage. Metal shelving can be installed on the ceiling to store plastic bins containing infrequently used items. Slat wall panels (a storage system with lined indents) will allow homeowners slide hooks and shelves in and out to hang large items like bikes.
“Clients want the functionality of the slat wall and the ability to get things up off the floor,” said Fritz. “They would like to get things behind closed doors and have a nice-looking workbench area that is uniform and that goes well with the wall.”
Wall-to-wall cabinetry will give clients the opportunity to store what they need and keep it out of sight. Built-in work stations allow owners to store hobby-related tools and equipment. Cabinets above the workspace will provide additional storage options and tall cabinets will allow homeowners to store longer items. Open cubbies can add variation and open wire shelves and baskets can make putting toys away easier for kids.
“The cabinets are usually installed on feet,” says Michelle Langley, senior designer at Closet Factory, a company that also specializes in organizing garages. “They are raised up on a three-inch or a six-inch footing, so if there is any moisture, you don’t have to worry about it getting into the cabinetry. It also makes for easy cleanup if something spills and helps with leveling.”
Makeshift Mudrooms
For homes without a mudroom inside, the area before the door into the home can serve as a makeshift entrance with storage for shoes, bags, umbrellas, and other items that are used daily.
“Mudrooms are the number one thing I’ve seen lately,” says Langley. “Families don’t ever use their front doors anymore, they are going in and out through the garage, and they need a place for their coats and shoes.”
On either side of the door into the home, tall locker cabinets, shoe racks, and a bench with storage underneath can be installed. Homeowners can choose to make the cabinetry cubby-like and design open units with hooks inside for coats, and shelves on top for shoes and baskets.
Home for Hobbies
Besides adding additional storage, some homeowners like to use the garage as a space to do what they love. Auto enthusiasts may design a space that allows them to store their tools and fuels so they can work on their cars in comfort. Gardening enthusiasts might design their garage to hold pots, soil, and tools.
To add some pops of color into the remodeled space, consider painting the unused walls to match the client’s hobby. Bright reds, cool blues, and sleek grays are common options that add something extra to the space. Repainting the door that leads into the home is also a great opportunity to add some color.
Extra Entertaining
Homeowners also can choose to insulate the garage walls and transform the space into a home gym, man cave, or extended living room. Although this option is pricier and doesn’t typically fit cars, it can add square footage to the home’s existing footprint.
California-based Kerrie Kelly Design Lab converted a detached garage into a fun lounge. With some white paint on the truss ceiling, insulation and shiplap on the walls, and polish on the concrete floors, the homeowners can use the space year round as an additional living room.
Whether attached or detached, a garage has the opportunity to serve many different uses. By considering each client’s specific wants and needs, according to Langley, a remodeler can make the space “a true extension of the home.”

